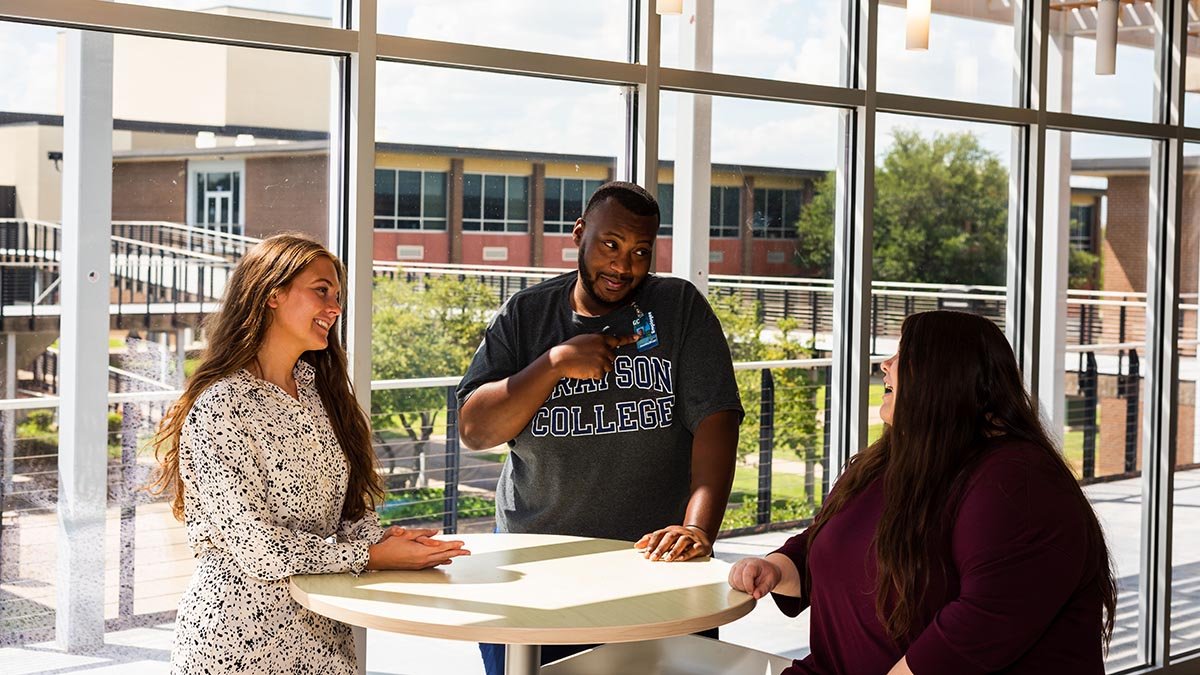Grayson College
Master Plan
A Viking Venture
Our Process
The Grayson College Master Plan process began with the Facilities Planning Committee in 2023 with input from valuable stakeholders, industry-leading consultants, and staff to ensure planning for future Grayson College facilities is in the best interests of students and the community.
The level of dedication from this group was exceptional throughout the entire process. The bond referendum, passed in May of 2024, is scheduled to be built over two separate phases and will address a broad range of facilities to prepare Grayson College students for new careers being developed in Texoma. By building for local growth and filling the talent pipeline, the College is ensuring a successful future for more generations of Vikings to come.
This site will be updated regularly as information becomes available.
Projects
The new Dr. Mary Moses Health Sciences Center will serve as the campus's central hub, linking existing buildings with future projects. This 4-story building is organized for both public and private use. The first level connects with the campus community, featuring a large lecture hall, student lounge, IT services, and flexible multipurpose spaces that open to a new plaza. The additional three levels focus on the core health sciences program, centered around three quads—Skills/Simulative Learning, Instructional Learning, and Faculty Suites—connected by a grand atrium. The second level will showcase healthcare education with a 24,000 sq. ft. simulated hospital space. Each floor incorporates collaboration areas designed to enhance campus culture and student engagement.
Size
211,000 SF
Completion Date
Fall 2027
The first residence hall at Grayson College, Viking Hall, was constructed in the 1960s. Having reached the end of its service life, it will be dismantled as part of the new campus master plan and replaced with a modern facility that will add an additional 201 beds. This new three-story building will feature hubs on each floor designed for studying, socializing, and entertainment. A centrally located laundry area on the first floor will promote student interaction, while kitchen spaces will encourage cultural exchange through cooking. Outdoor amenities will include a grill, green spaces, a hammocking area, a tetherball pad, and a basketball court. The building’s design will reflect the campus identity established by the new Health Sciences Center.
Size
84,000 SF
Completion Date
Fall 2026
Building for the Future.
Take a virtual tour of Grayson College!
FAQs
-
The planning process involves active collaboration with students, faculty, staff, alumni, and local community members, along with consultations with architects, planners, and advisors to help shape the master plan.
-
The GC Master Plan provides a strategic roadmap for the college’s physical growth, focusing on advancing academic standards, and ensuring students advance into career pathways in the most sought-after fields in Texoma.
-
The plan is crucial for guiding our campus's development in alignment with our mission and objectives. It enables informed choices regarding land use, facilities, infrastructure, and sustainability, fostering a unified and motivating environment for our community.

Keep up with GC News & More.


